PHOTON FACADE
A Light Responsive Facade System Design

Type: Curved Straight
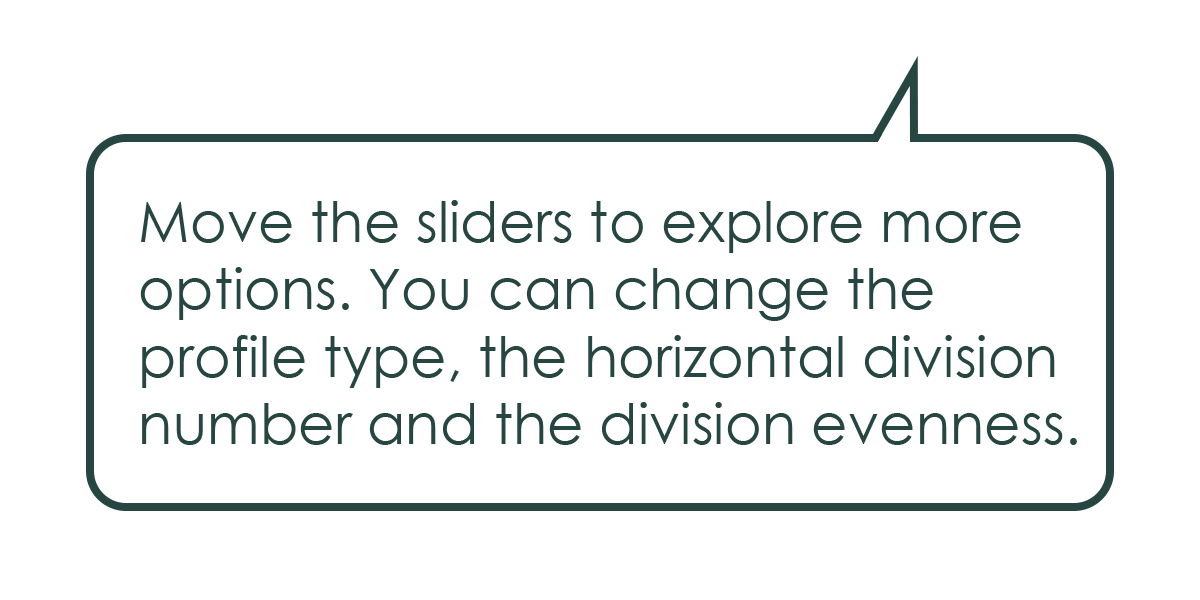
Division: 4
Evenness: Even
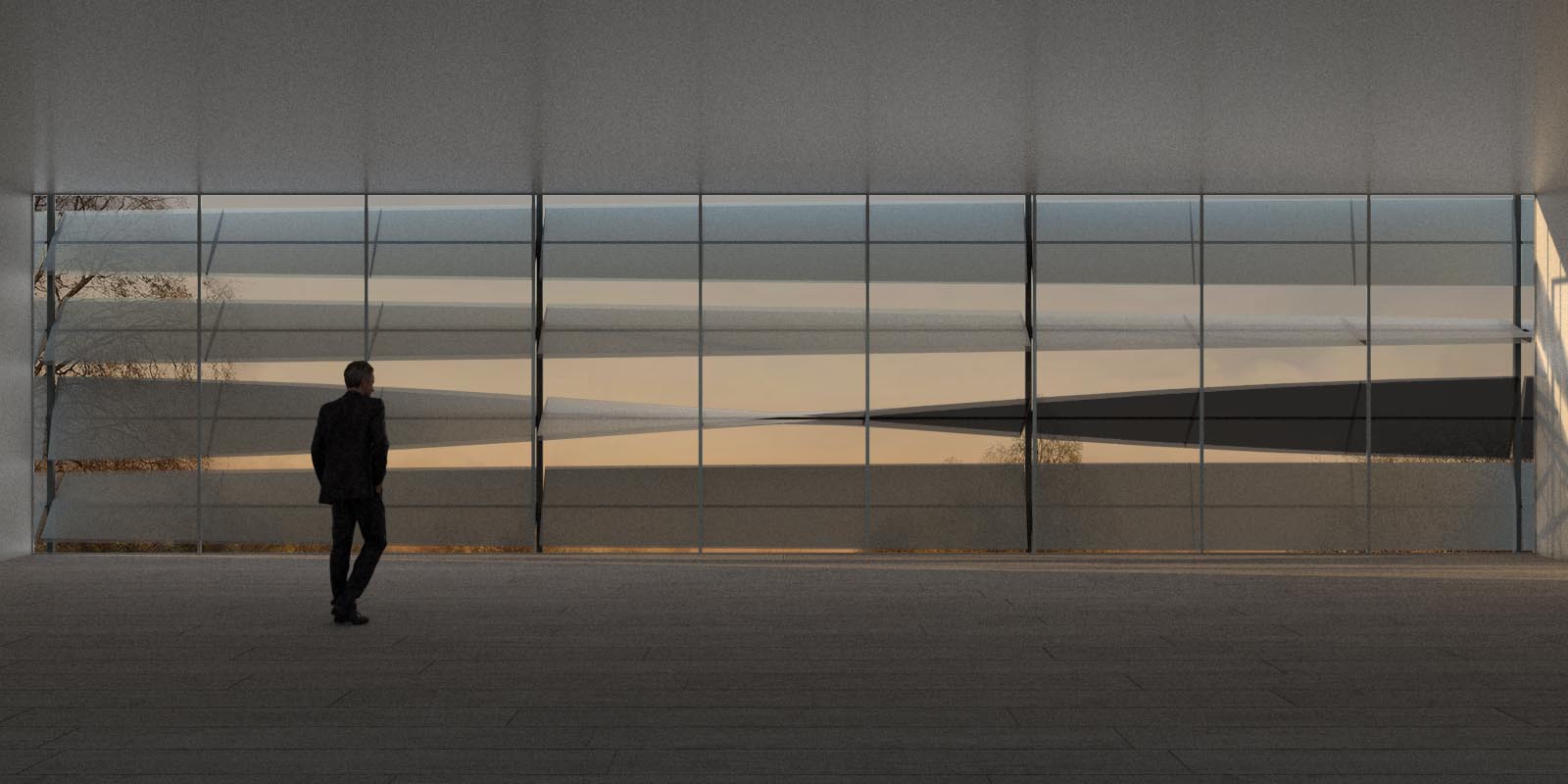
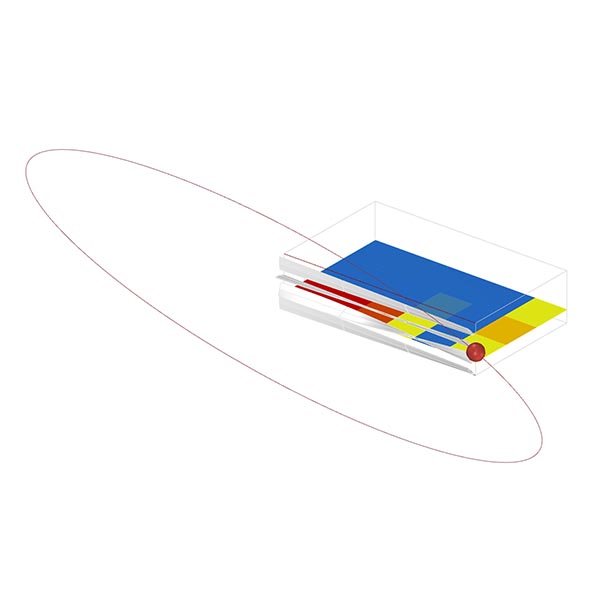
Time: 7 : 00
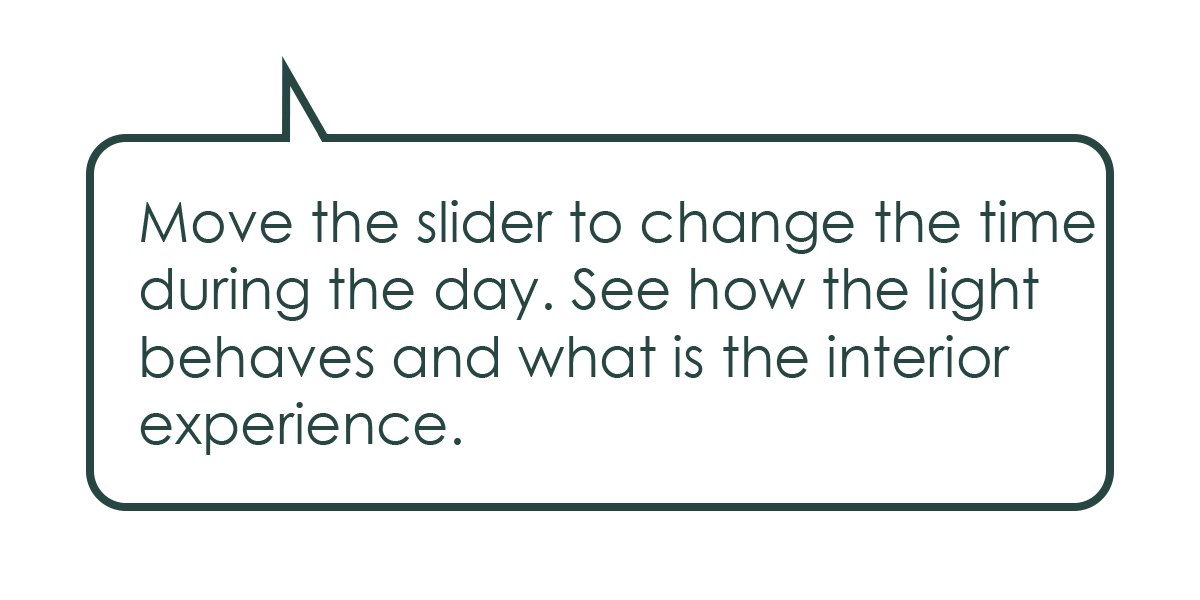
INTRODUCTION
The disciplinary theme, Responsive Architecture, was first introduced by Nicholas Negroponte during the late 1960’s. Precedents vary in different scales and technologies. And this thesis mainly focuses on the scale of facade. Unlike a lot of research and practical works only deal with the openness of the facade elements, the facade system in this thesis takes the reflection attribute of light into consideration, and aims to create a good interior light condition with sufficient and uniform light distribution.

Figure 1 Topic Background
SIMULATION
To achieve the design target, I developed an evaluation tool to simulate the light behavior and optimize the facade geometries. For each input geometry, there is a parameter from 0 to 1 indicating the transformation of the surface. The simulation is agent-based and describes the behavior of light. It will give a grid analysis and a fitness value as the outputs. The fitness integrates both light illuminance and uniformity. Using the Genetic Algorithm, the optimization will return a set of relatively good parameters for the geometries.
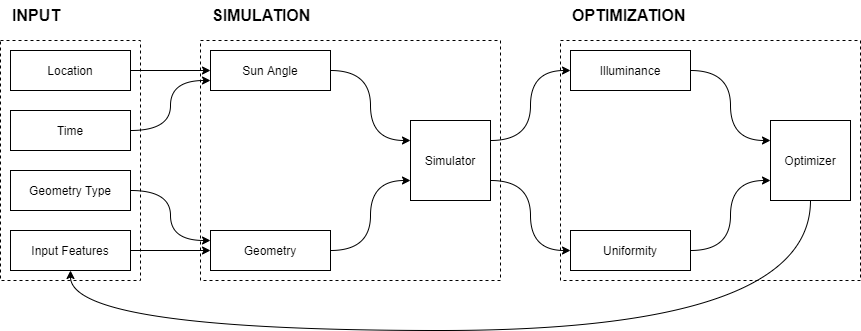
Figure 2 Evaluation Tool Algorithm
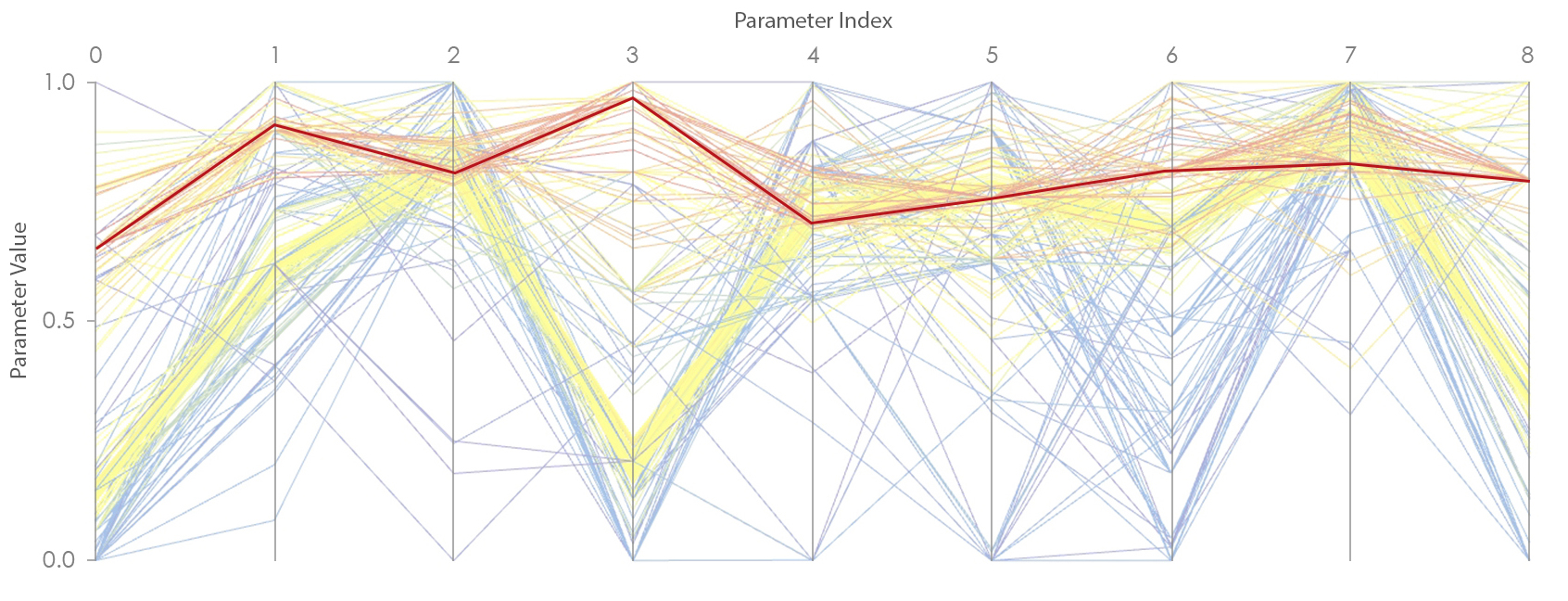
Figure 3 Single Run of Optimization
GEOMETRY
After the first run of a group of simple geometries, we can tell that horizontal and diagonal transformations work better in balancing the light intensity and uniformity. Therefore, I developed more geometries within these two categories and evaluated their behaviors through time. The last type with horizontal twisted panels works best, since it could handle a large range of sunlight angles.
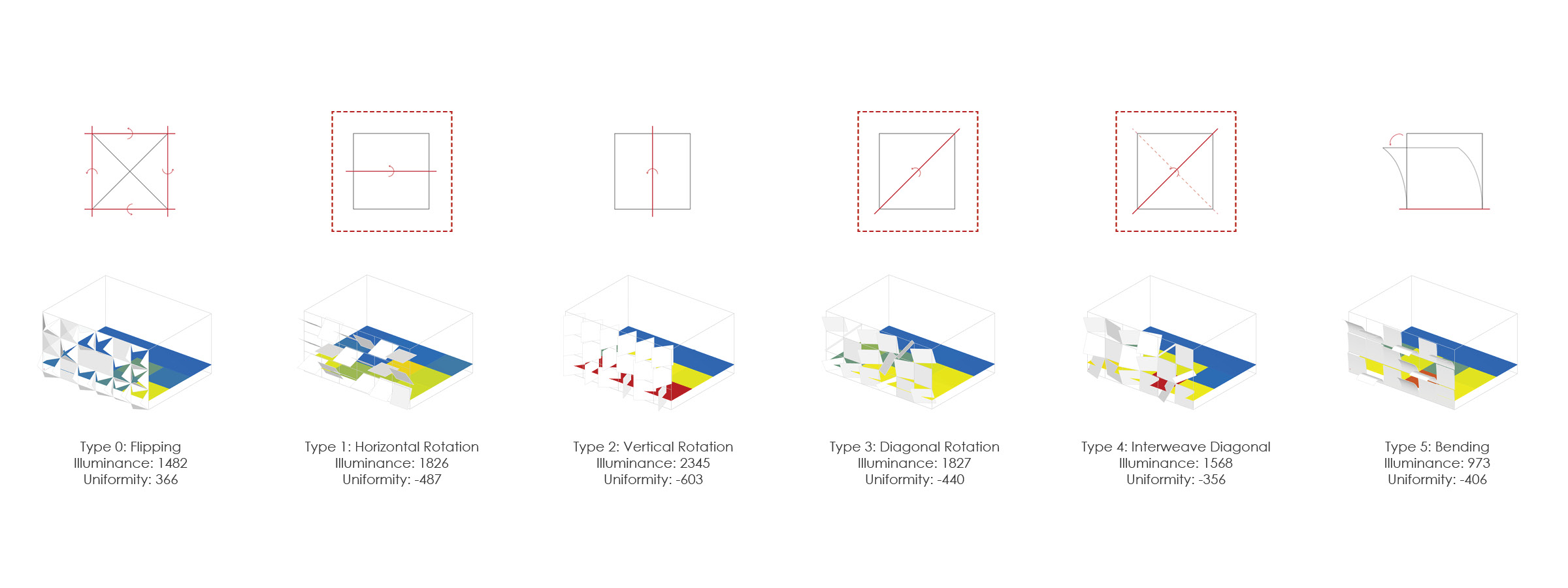
Figure 5 The First Iteration with Simple Geometries
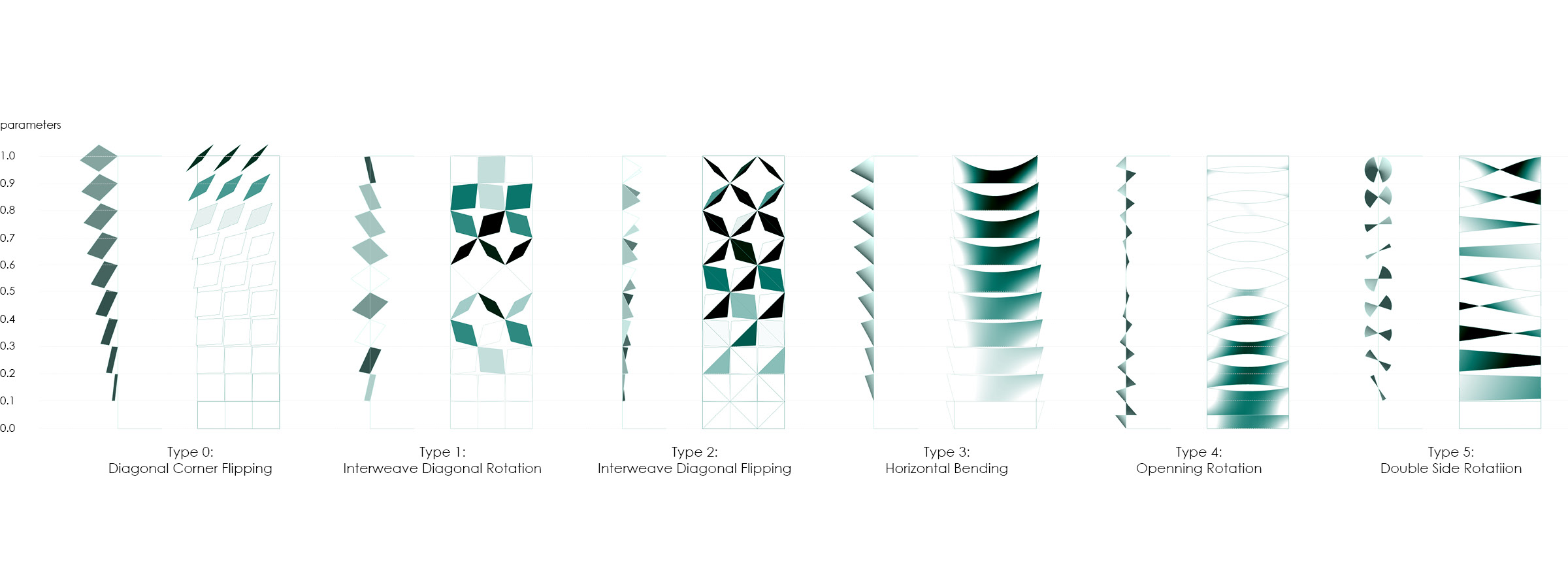
Figure 6 The Second Iteration Geometry Design
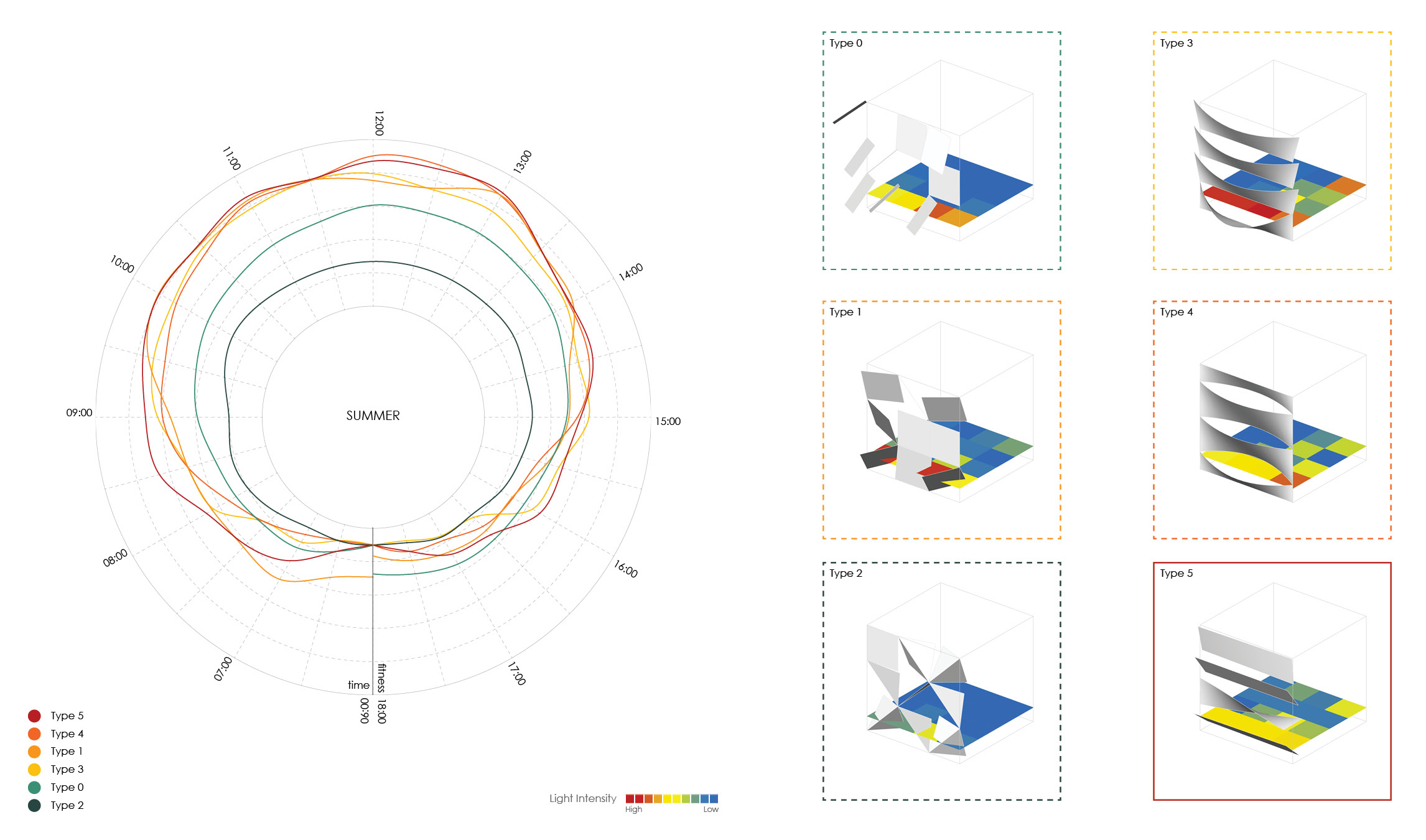
Figure 7 Evaluation through Time
MATERIAL & PROTOTYPE
Along with the digital simulation, I also made prototypes to gain the idea of transformation mechanisms and material behaviors. Panel geometries are developed along with both the simulation and the prototypes. For the option that behaves best in the simulation, I designed a unit to test the real behavior with a multiple-sensing system. Ideally the motors can control the transformation of all panels according to the data of light intensity captured by the sensors.
Inspired by the prototype, I find out that the panel materials need to be supported by profiles. And the profiles can vary in shape, division and angle to create different visual effects.
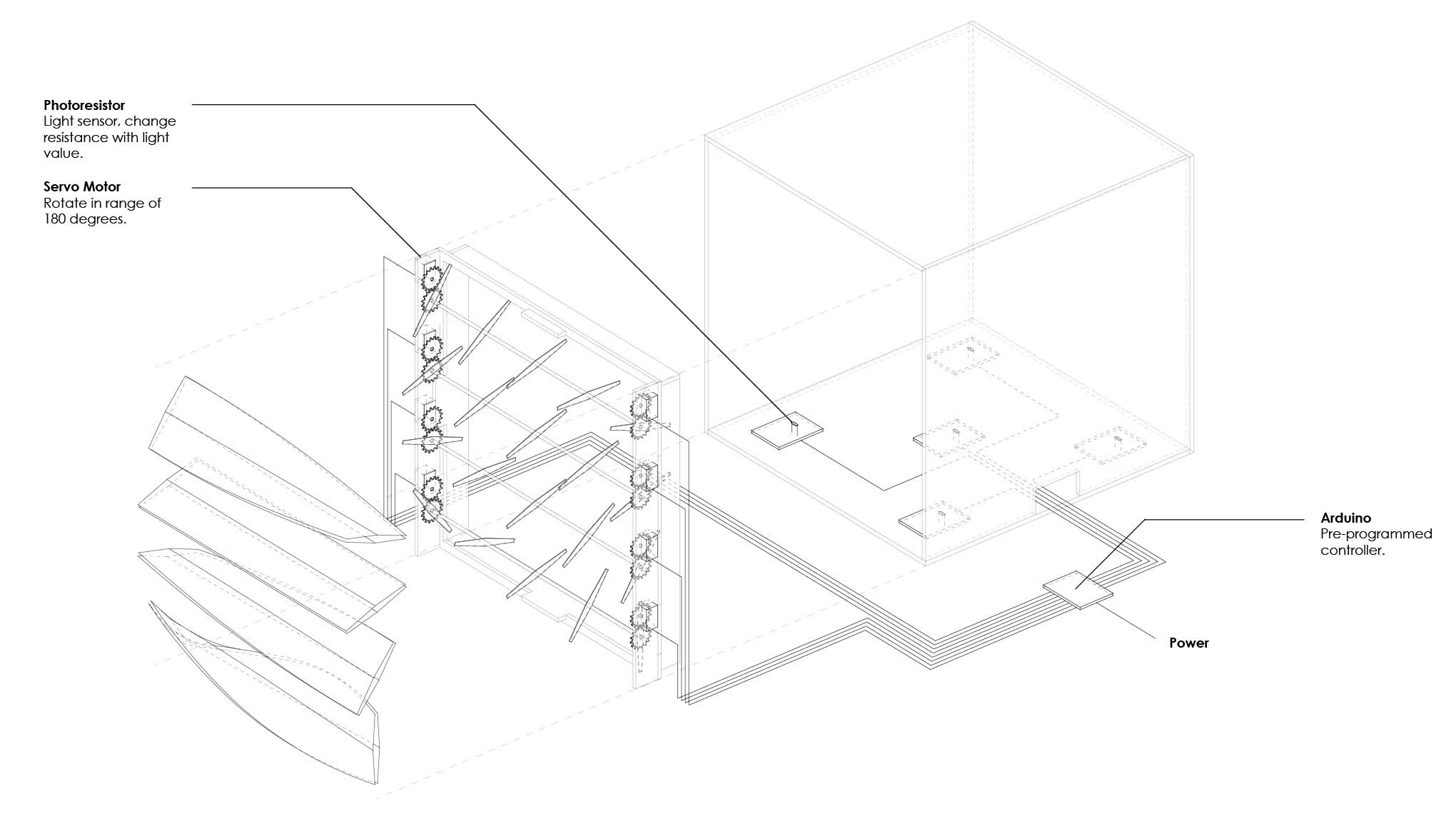
Figure 8 Prototype Explosion Drawing
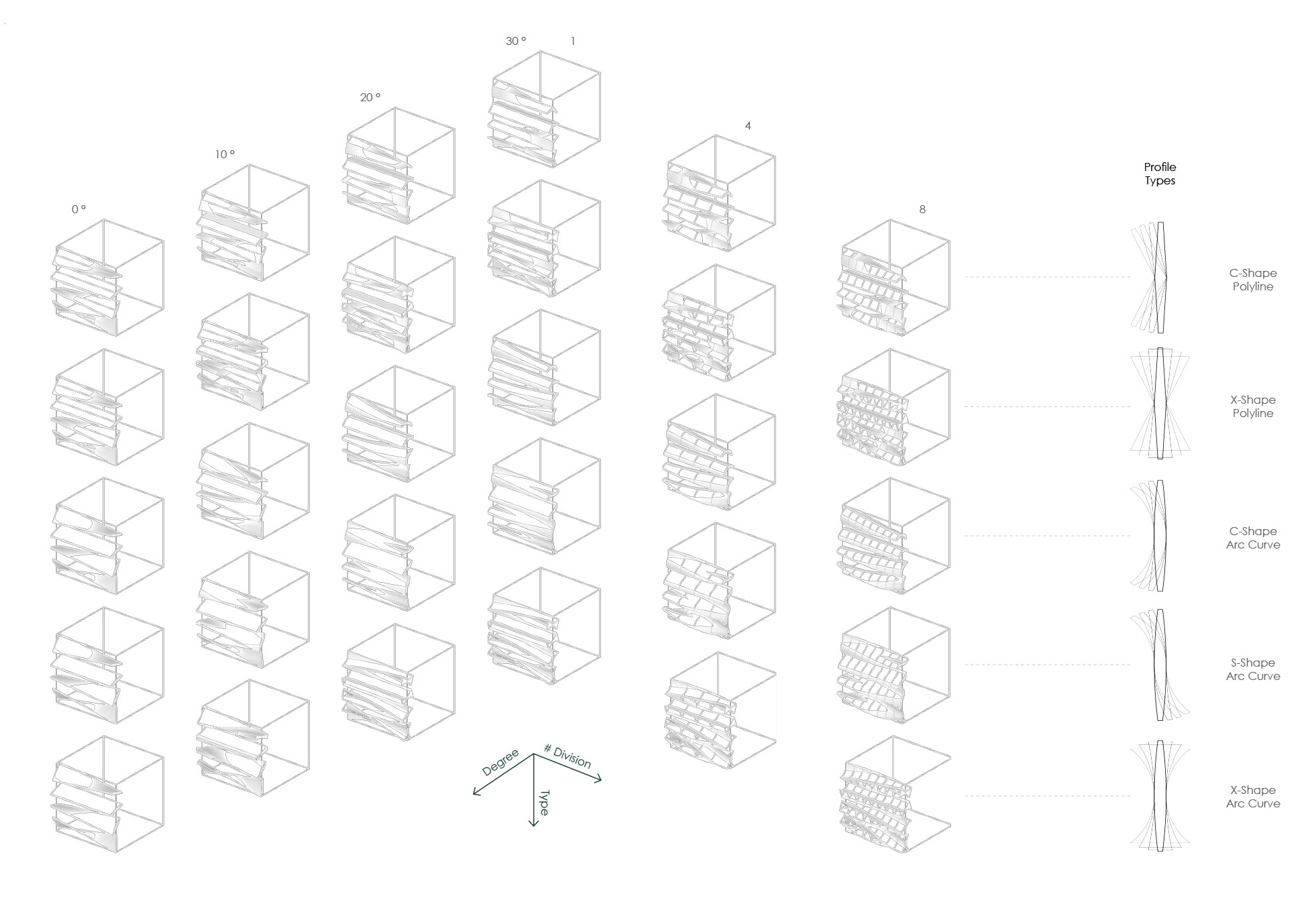
Figure 9 Profile Design
SYSTEM DESIGN
In the final system design I need to figure out what is the proper scale and distribution of the units and what is the interior experience after the system is applied to a building.
For the room scale, it turns out that options with less vertical divisions and 2 to 4 horizontal divisions behave better. Also, the vertical division can be weighted. It shows that uneven distribution can improve the outcome. You can play with different options with the virtual space in this page.
This facade system can be applied to different types of buildings. I tested a high-rise building, the World Trade Center proposal with uneven panels and a multistorey building, the Tianjin Binhai Library with even panels. The system works well with this kind of planar surfaces, and conforms well with the building footprints and existing horizontal facade elements.

Figure 10 Section Details
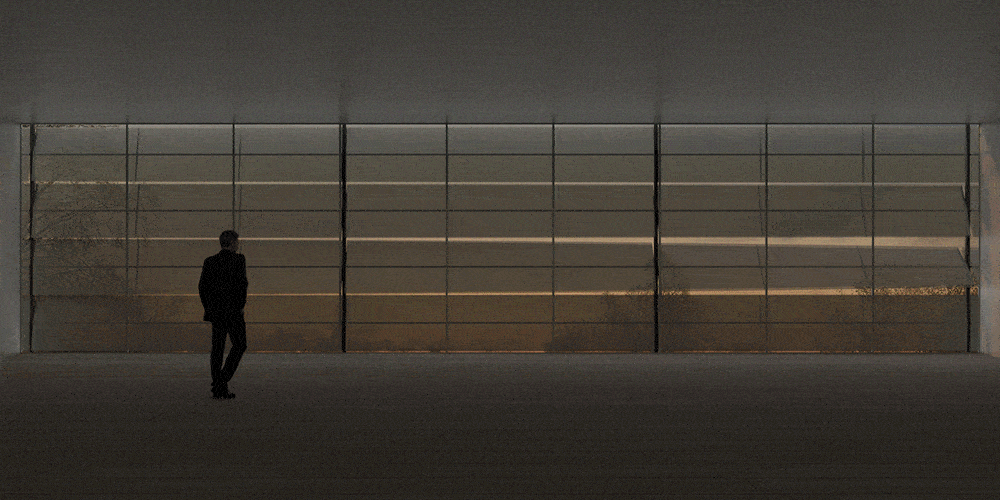
Figure 11 Interior Animation
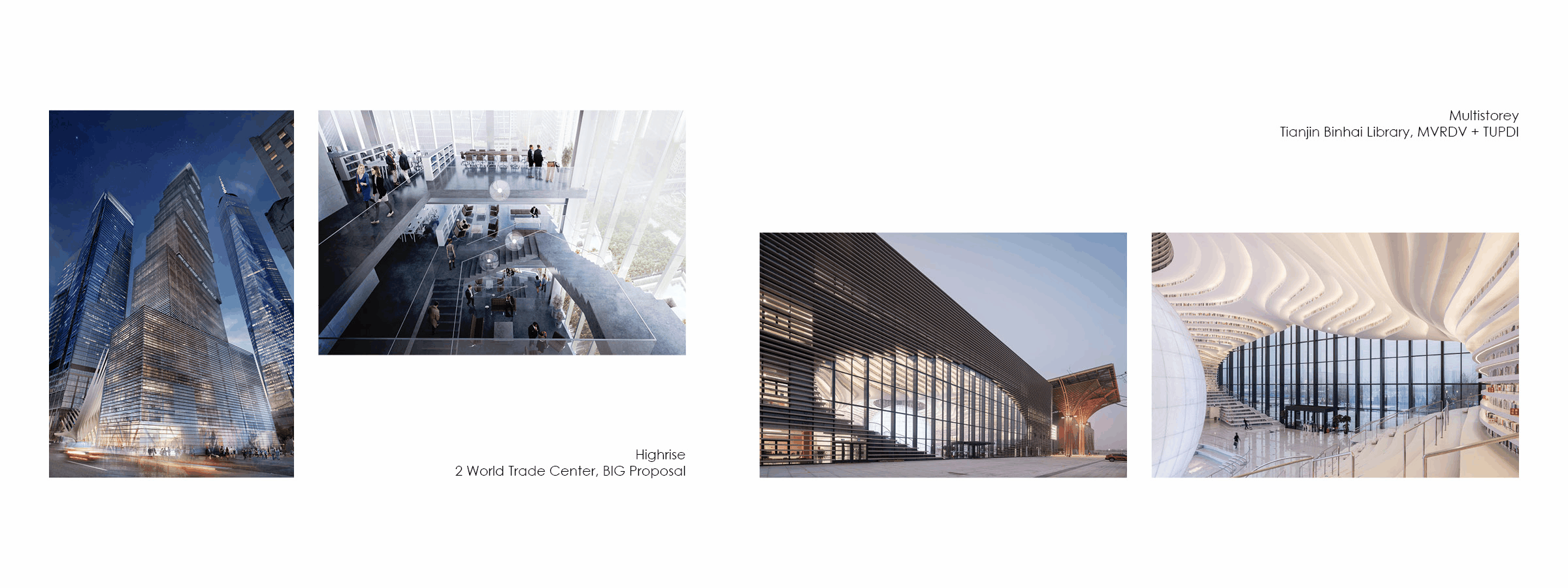
Figure 12 System Application to Highrise and Multistorey Buildings
DOCUMENTATION
